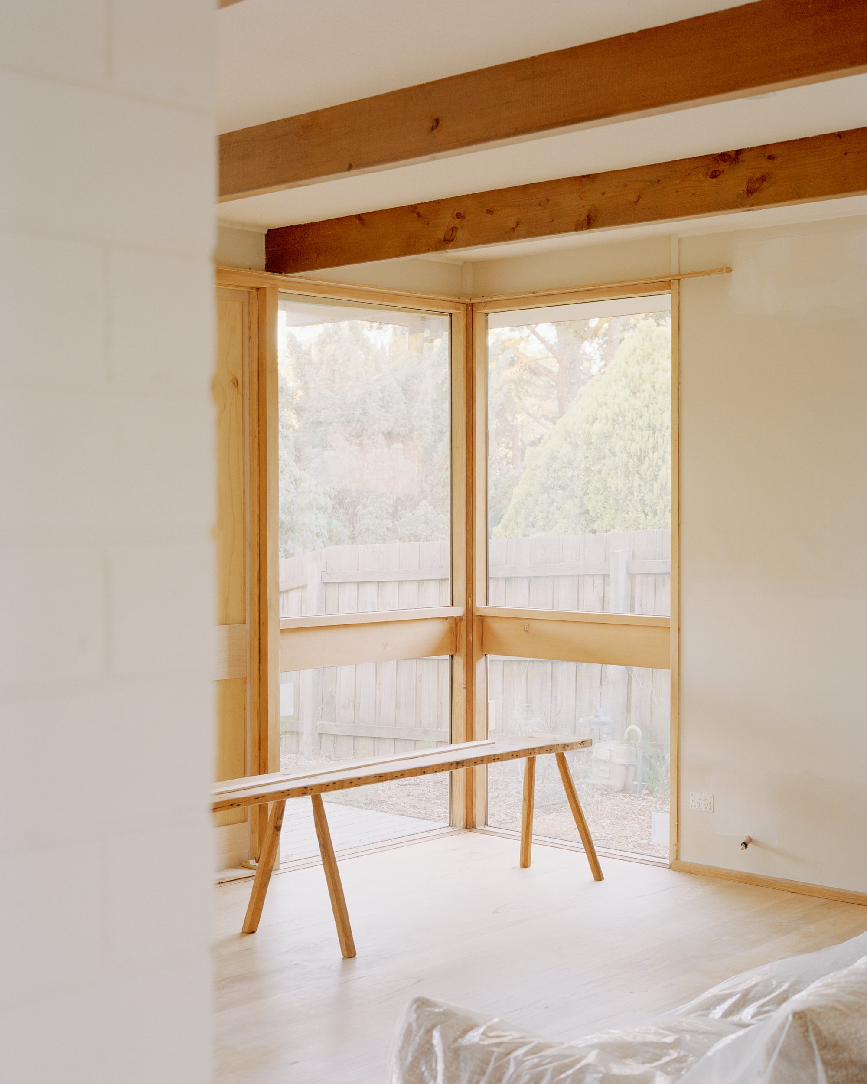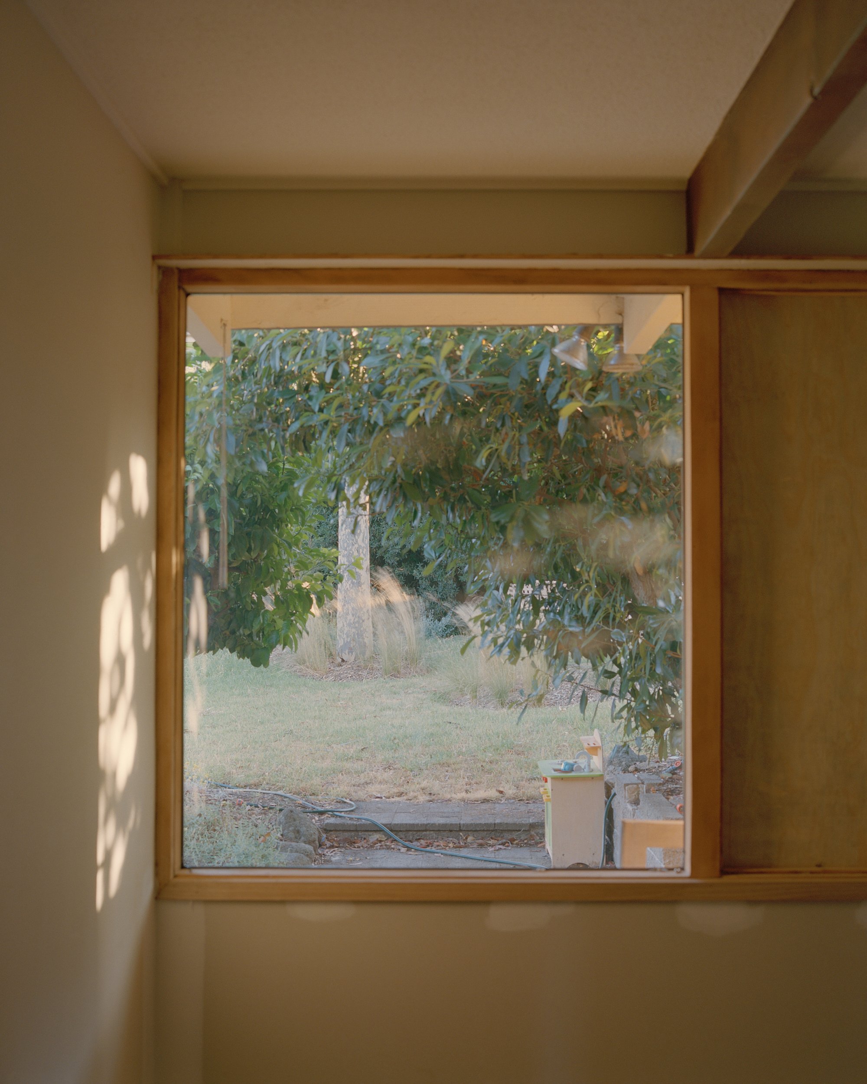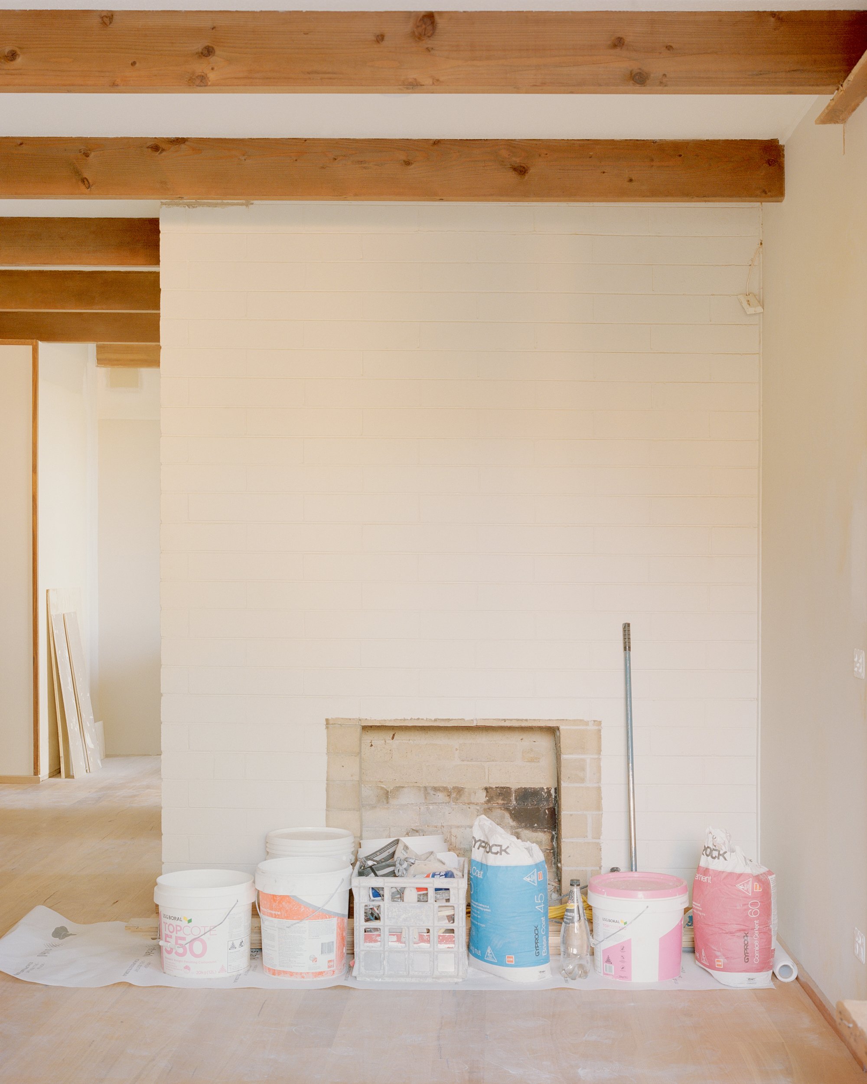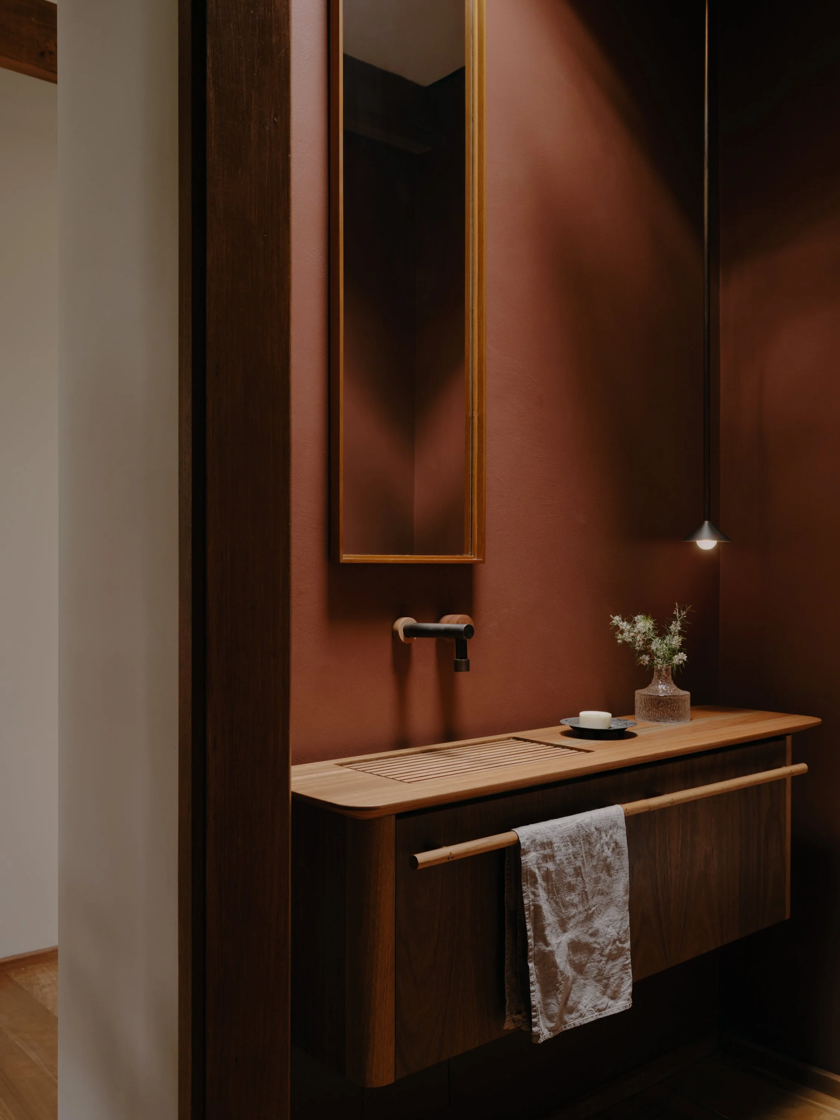Monty Sibbel.
Montmorency, 2022
Built
Update and restoration to a tired 1970s Sibbel Builders house under the canopy of beautiful old gums.
Recognition:
2023 Houses Awards ‘Sustainability’ Winner
2023 Australian Interior Design Awards ‘Residential Design’ Commendation
2023 Houses Awards ‘Alterations and Additions under 200sqm’ shortlist
2023 Architeam Residential Alts & Adds up to $500k Commendation
Photo credits:
Tom Ross, Pier Carthew, Nuud Studio
The 1970s saw a movement of an environmental architecture which was 'handmade', and those searching for alternative lifestyles flocked to the outskirts of Melbourne to build houses 'of the land'. Born from a revolt against automation and an embrace of modernist aspirations and the small homes service, the bones of this Sibbel Home reflect a search for an affordable modern Australian home of its time.
The character of the existing home had been covered by layers of paint and neglected for many years. Oregon beams spanning the full width of the home were revealed and new finely crafted native timber joinery inserted as a nod to the original timber elements the house once had. Single glazing in existing hardwood frames was replaced by new double glazing, and empty cavity walls and ceilings filled to insulate the home.
Previous renovations had clouded the structured planning of the home while ignoring its shortfalls. Our readjustments to the living, bathroom and kitchen freed up access to the front and back to connect the interior to the garden.
“My favourite moment of the house was sitting at the kitchen table while Kit was singing and looking out at the old gums, the winter sun streaming through the window and marvelling at how some moments can fill you will ultimate joy”
Tim Ross, Modernister. The Mid Century Project 2024
The design narrative drew on the surrounding bush landscape, the home’s history and its honest materiality. Along with appropriating from the built context of the house itself, the surrounding and ever-changing colours of the bush landscape informed soft tones, solid materiality and celebration of the figures of local timbers. Refinement and curvaceous details provide a sense of weathering to new elements to settle into the aged character of the house.
2023 Houses Award. Sustainability Winner.
Jury Citation:
“The words “refresh,” “renew” and “refurbish” don’t wholly elucidate the new state of this wonderfully crafted home. This careful rehabilitation of a 1970s home honours and elevates the original design, the lived experience of the home and the environment that it sits in.
Honest and hand-built, homes of this era can feel ephemeral, and many exist on borrowed time. But those who have lived in similar dwellings will feel a warm appreciation for this considerate renovation, which will steward the house into a new era. This is a project that authenticates the sustainable message of repair over rebuild. Resisting the urge to extend down, up or out, the architect-owners have attentively and deliberatively ensured that this home delivers a new standard for comfort, bettering the performance of its contemporaries as well as new builds.
This sensitive restoration rectifies the lacklustre environmental performance of the original structure, enabling better quality of living. The owners are to be commended for their significant efforts to bring new life to existing elements, such as replacing glazing but preserving original hardwood frames. The home has been converted to all-electric power, cavity walls have been properly insulated, new inclusions have been consciously selected and waste has been minimized. Respectfully restored original handmade elements are paired with beautifully crafted new details, achieving a home that is sure to stand the continual test of time.”


















